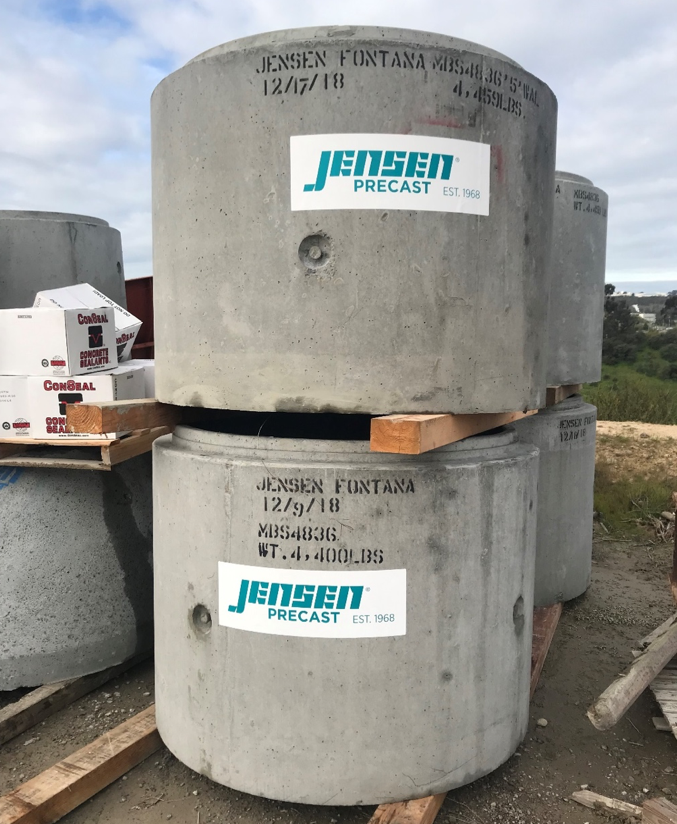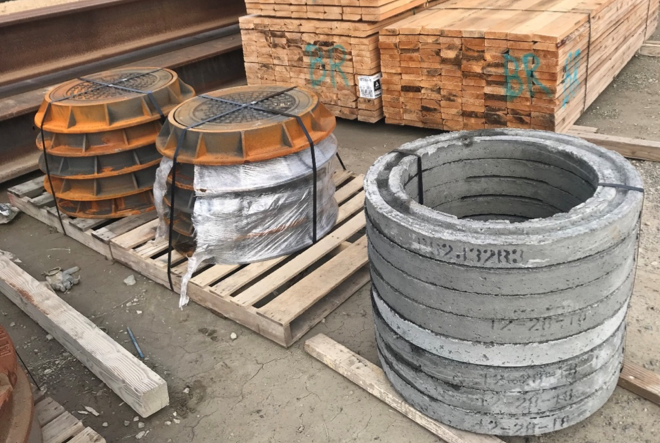CONSTRUCTION UPDATE: SUMP INSTALLATION - Article is courtesy of the DBE Connection, Mid-Coast Corridor Transit Project, MCTC April 2019 Newsletter
The northern portion of the Mid-Coast Corridor Transit Project (Project) will feature aerial track, which means that the final six stations (Nobel Drive, VA Medical Center, Pepper Canyon, Voigt Drive, Executive Drive, and UTC) will all be elevated.
To assist riders from the platform to the ground level, as mentioned in a previous newsletter, elevators will be installed. Elevators require specific preparations, including the construction of sump pits and sump tanks.
The sump pit is the area located at the bottom of the elevator shaft. The pit is used to inspect and service the elevator car. It also serves as a container for any hydraulic fluids or oil that might leak, preventing those chemicals from contaminating the soil. Additionally, the pit may collect water during regular cleaning or if the fire suppression system is triggered. The sump pit automatically drains these fluids to a sump tank.
The sump tank design on the Project uses precast concrete basins, as pictured below. The tanks will be connected to sump pits by PVC pipes. The tanks collect excess fluids so that the pits below the elevators can remain dry.
A single deep sump tank from Jensen Precast has a 200-gallon capacity, weighs 4400 pounds, and must be lowered into place by a crane.
After the precast basin is installed as the sump tank, a cone and rings will be placed on top, bringing the unit to ground level. A metal lid will then be added and the sump tank will appear as a manhole.
Woman-owned DBE firm Paradigm Mechanical identified a value engineering idea that reduced the tank size and eliminated the need for a pump. This pump-less design lowered both the cost of construction and future servicing of the sump system. After almost a year of redesign and sump tank fabrication, installation has begun. The initial sump tank installation is in progress at the Executive Drive station.
MCTC workers coordinate with Paradigm Mechanical to install a sump pit at the base of an elevator shaft.
Once all of the sump pits and tanks are in place, work on the elevator tower itself can get started. DBE-certified firm Lucas Builders, Inc. will be installing the steel elevator towers using materials fabricated by Paramount Steel. Later, Tower Glass will install the glass curtain wall in the towers. Morrow-Meadows will provide electrical box and raceway installation. Finally, after months of coordination between multiple subcontractors, Kone will install the elevator's controls, rails, and cars.






